Rebecca and Ken Rhoads found their dream home – and then they tore it down. Of course, that wasn’t initially the plan.
The property, located on the banks of Lagoon Pond in Vineyard Haven, was the first that the couple looked at when they began their real estate search more than ten years ago. “We knew we wanted a retirement and summer house and it was Ken’s job to find one,” said Rebecca, who worked for more than two decades in defense and commercial aerospace and technology. Ken is a songwriter and was a working musician up until the couple had children, which cut the road trips and travel schedules short.
From the start, the pair had their sights set on the Island. “What’s not to love?” Rebecca asked. “The people, the vibe, the water . . . when we arrive, we always feel like we have landed in a magical hideaway.”
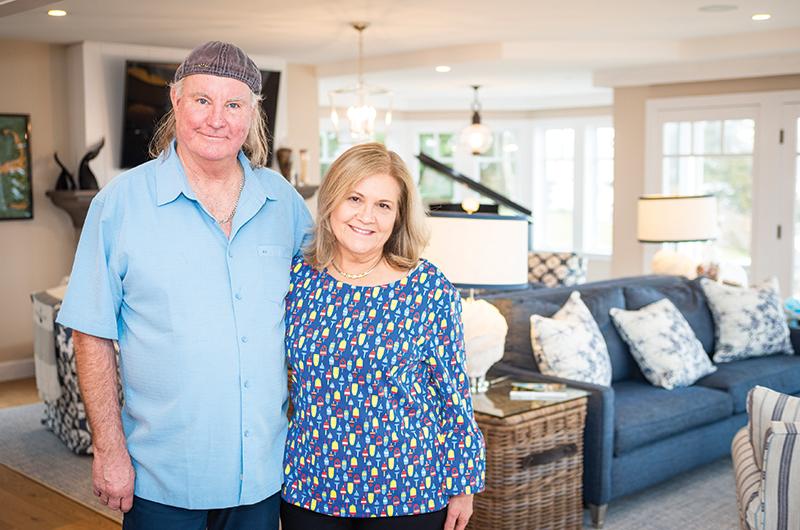
It’s also a convenient commuting distance from their primary home on Marina Bay in Quincy, Massachusetts. “We own Tom Brady’s old house, the house he first bought when joining the New England Patriots. How fun is that?” Rebecca. said.
The couple envisioned finding a home that their children, grandchildren, and large extended family and friends would want to visit often, both in the summer and the winter, perhaps gathering around a large Christmas tree each December. They also dreamed of traveling by boat directly from Marina Bay, and began looking for a home with a deep-water dock.
“We’re boat people,” Ken explained.
The property they fell in love with, situated down Hines Point Road at the end of a small cul-de-sac on Carolina Avenue, met all their requirements and more. In addition to a dock, it featured a small private beach and a boathouse on the water’s edge. It also included a yellow farmhouse-style home, built many decades ago, which the Rhoads initially loved. But after purchasing the property in 2012 and settling into the space, they realized it needed a lot of work.
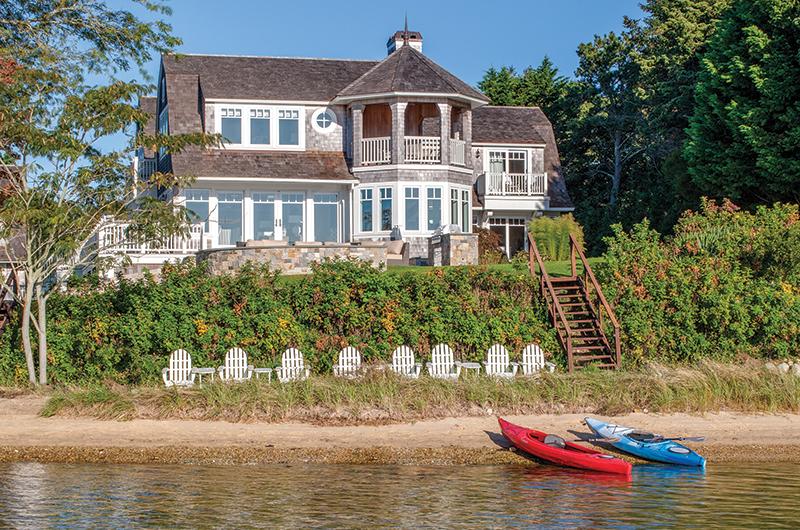
“The old house was pretty tired,” said Ken. “We would fix, fix, fix, until we realized it needed to be redone, and not fixed.”
In 2017, they met and instantly clicked with Sharon DaSilva, senior designer for Polhemus Savery Dasilva Architects Builders, a firm based in East Harwich, and began hatching a plan to build a new home.
After ten months of design consulting, creating building documents, and permitting, DaSilva and her team began work on a stately, sprawling estate that the family now refers to as Rhoads Landing. True to their wishes, the final product features plenty of space for the couple’s kids and grandkids – some 6,000 feet in the main house in total, plus a freestanding garage, a chicken coop, an eye-catching array of multi-level outdoor seating, a paved patio for barbecuing, and plenty of porches and balconies.
Every detail of the house, from the building envelope to the furnishings and the landscaping, has since been customized to the Rhoads’ lifestyles and constructed with care to take advantage of the unbeatable views.
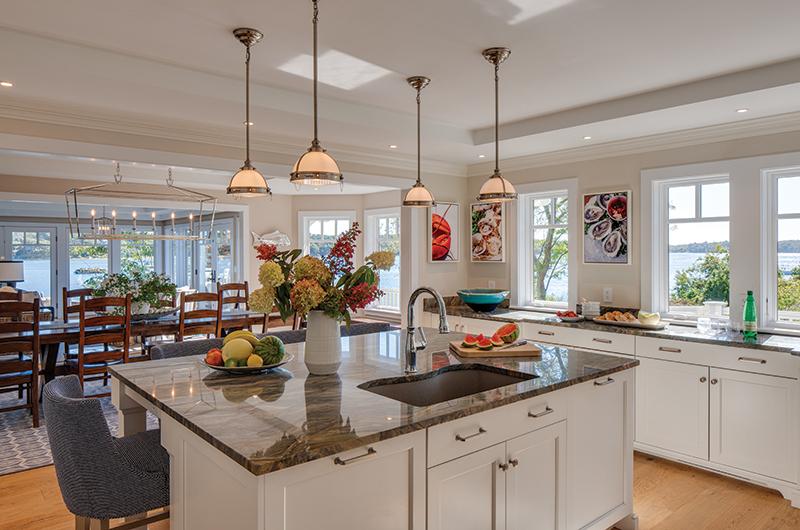
Case in point: “The old house had a skinny, much shorter porch outside the home, and we made ours wider and wrapped it all the way around,” Rebecca said. They also made sure to preserve a side-yard deck area, where they can watch the grandchildren play in the yard while taking in views of the marsh.
“They had very specific ideas about how they were going to use the property, and that made it a really interesting project,” DaSilva said of the couple.
“The project was really about how the interior and exterior worked together.”
Judging by the couple’s reaction, the plan worked. “The lagoon is the house,” Rebecca said, looking out the living room window as a great blue heron glided above the water, its reflection rippling away after two swans swam through it.
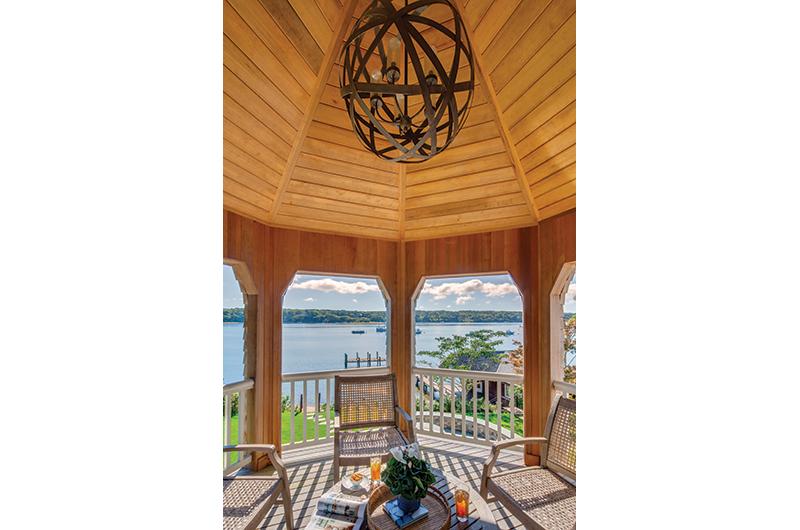
“Isn’t it amazing looking out? It sometimes doesn’t even look real,” said Ken.
And yet days spent on their large catamaran, which they once sailed to Bermuda and back and later traded in for a sleek Jeanneau – it’s “smaller and doesn’t have a tall mast, so we are able to go under the Lagoon Bridge whenever we want,” said Rebecca – are proof that their dream view and commute are now very much a reality.
‘The view from here is good,” Ken mused, taking in his surroundings. “But it’s really cool looking in here when you’re coming in from a boat.”
As an experienced design professional, DaSilva has worked with all shapes, styles, and sizes of homes throughout New England. Even so, she describes the L-shaped plan that she and the Rhoads settled on, and that the function of the space seemed to require, as unconventional – at least by her standards.
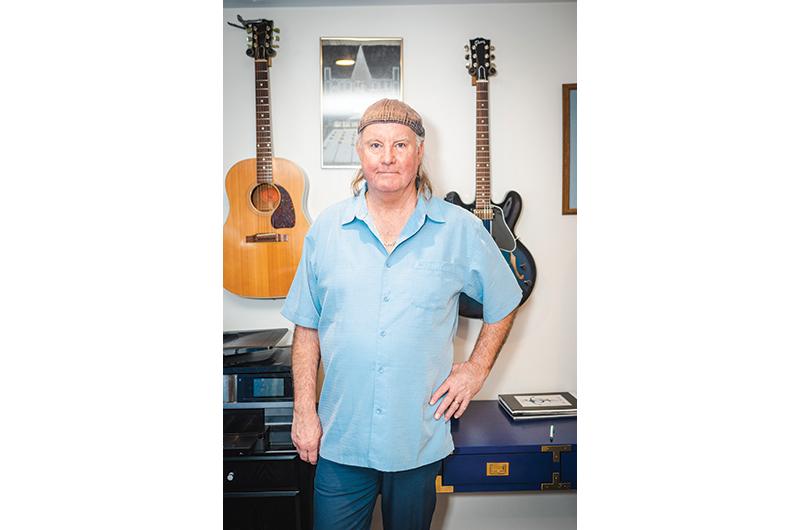
“[We] ended up with a front door that was pretty far from the living room. It’s a bit of a walk,” she said. The challenge with such a layout is to make meaningful use of the space.
“As it turns out, it worked really well,” she said, “because in that space the exterior unfolds.”
Upon entering the house, one encounters a pantry on one side and a mud room on the other. “You go a little farther and off to the right is the kitchen,” she said. “But if you look through the opening there, you can see the yard. To your left there’s glass that opens up to the garden, so you progress to the dining room and look straight through at glimpses of water.”
Off to the side and in the back of the open living room, a three-level octagon-shaped turret extends from the basement to the second story and provides another focal point. On the main floor, the turret serves as a place to keep the piano. “Ken is a songwriter and a musician, and he plays a lot of piano. The family enjoys being together and hearing him play, so it was something that was important to me,” explained DaSilva. “If it wasn’t a piano there, it could be a small table and chairs. But I thought that he should be able to – if he wishes – play the piano and have family around and take advantage of the views.”
Upstairs, the turret functions as a porch off the primary bedroom, while in the basement it proved to be the perfect space for a poker nook. “One of the things I loved was the fact that the house really looked like people lived there and were enjoying it, and that makes me happy,” said DaSilva.
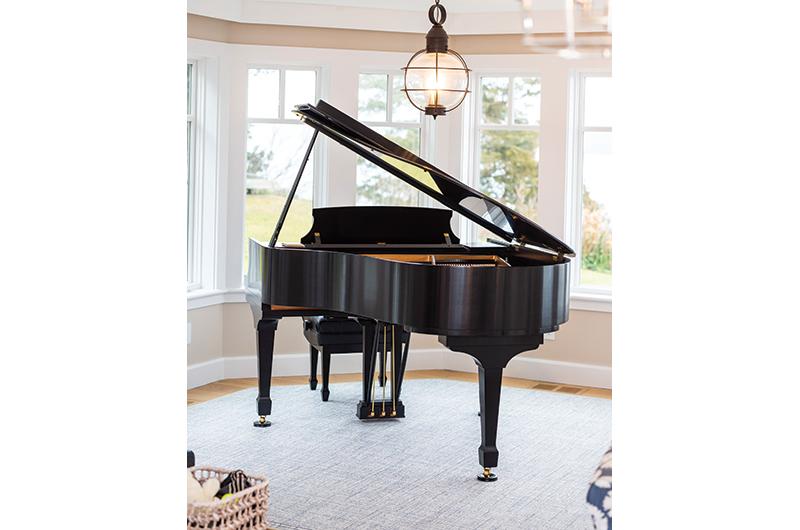
In fact, entertainment suffuses every corner of the home. In addition to the poker room, the basement also features a large movie room with a sectional couch and a coffee table where adults and children can play board games. Nearby is an office for Rebecca and a music studio in the basement for Ken, where his long-standing love of music is reflected in pictures on the walls – including a large photograph of him with James Taylor. Coffee bars on each floor and easily accessible laundry rooms – a necessity, even when having fun – complement the space.
The décor throughout is an expression of Rebecca and Ken’s collaborative nature. A marriage of music and maritime, it is livable, elegant, charming, and unexpected. Artwork by family friend Ronni Simon hangs throughout the home, including Rainbow Island, a sculpture in the shape of Martha’s Vineyard made out of colored beads woven with wire that used to hang in the Simon Gallery in downtown Vineyard Haven.
“We always loved this piece,” said Ken.
Photographs by his friend and Ronni’s late husband Peter Simon are also on display, each telling a different story in time.
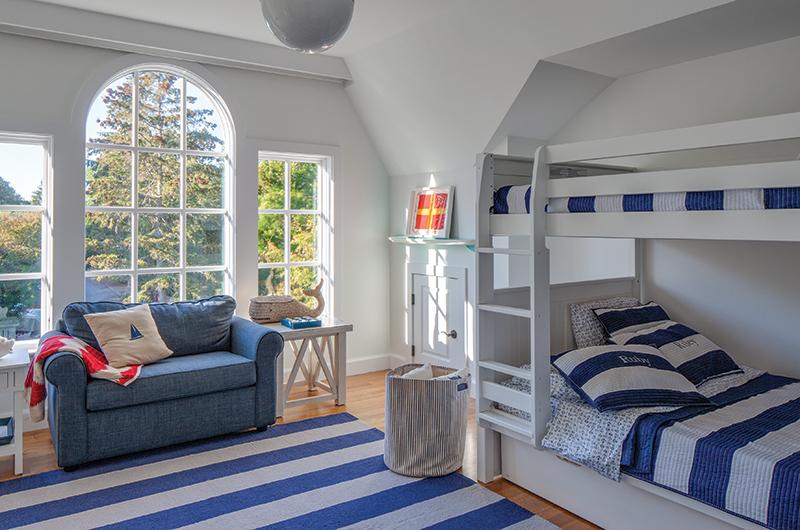
The couple’s long-standing love of the water is reflected in every room, with bedrooms featuring details that were designed for their primary occupants. One bedroom, for a son who loves fishing and a daughter-in-law who loves the color orange, has fish doorknobs, a wooden fish sculpture above the bed, and orange nautical throw pillows.
For her daughter and son-in-law who love birds, there are details of doves in the bedroom’s attached bathroom. Her daughter also loves purple, so Rebecca found the perfect muted lavender for the walls, which are decorated with photographs of their wedding – a ceremony that took place right outside their now-bedroom. The pair can look out the windows or off the balcony toward the site where they said their vows. “It’s a great place for them to enjoy coffee and see the lagoon,” said Rebecca.
Rebecca brought her professional experience to the design process, particularly when it came to the bedrooms.
“The engineer in me really came out when dealing with dead space in the house,” she said. “There should be no dead space, so instead we put built-in dressers in rooms and fun hideouts in the children’s room. What child doesn’t like a secret hideaway?” she asked, noting that the children’s room is one of her favorites.
In the attached bathroom, there’s a long wide sink – “for the grandkids to play with the water while they wash their hands”– as well as bath toys in glass jars. Children’s books with seafaring themes, including Three Bears in a Boat by David Soman and Today I Went to Sea by Kate Burns and Sally Chambers line the bedroom shelves.
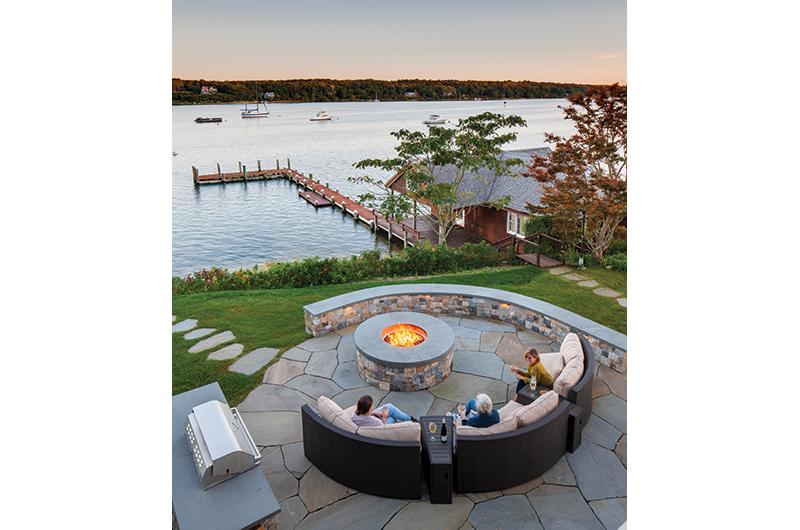
Although the other bedrooms in the home have attached balconies, Rebecca said it was a conscious choice not to include one in the kids’ room. “We want everyone to be able to relax while they’re here – including the parents,” she said with a laugh.
As with most renovations, the construction was an involved process, with countless professionals contributing their skills and expertise. Rebecca points in particular to the lighting throughout the home, which DaSilva refers to as “a secret to architecture.”
“During the renovation, [there was] a spreadsheet of all the lighting fixtures throughout out the house. “We had no idea so much work went into the lighting,” said Rebecca,
“but wow, does it make a difference.”
The work of the bulbs and sconces is supplemented by numerous windows, doors, and balconies. Even the basement opens to the view. From there, you can step outside and walk around the yard, the landscaping and hardscaping for which was handled by Teles Landscaping. The firm also helped prepare the site.
“We couldn’t have been happier with how everything came together,” Rebecca said. The shrubs from the older house were still in great condition, so the Teles team kept and preserved them and then replanted them at the end of construction. The cobblestones on the property were also reclaimed.
“It takes a village. And now we have this,” she said, motioning from inside her home out toward the expansive view. “It’s definitely a haven.”
“It always felt like a haven,” her husband added. When the couple first traveled to the Vineyard to start the search for a home, it felt hectic – the ferries, driving, unpredictable weather – but once they turned onto Carolina Avenue, they knew.
“It doesn’t hurt that it’s at the end of the road,” he said.
“You feel like you’re driving into another world.”

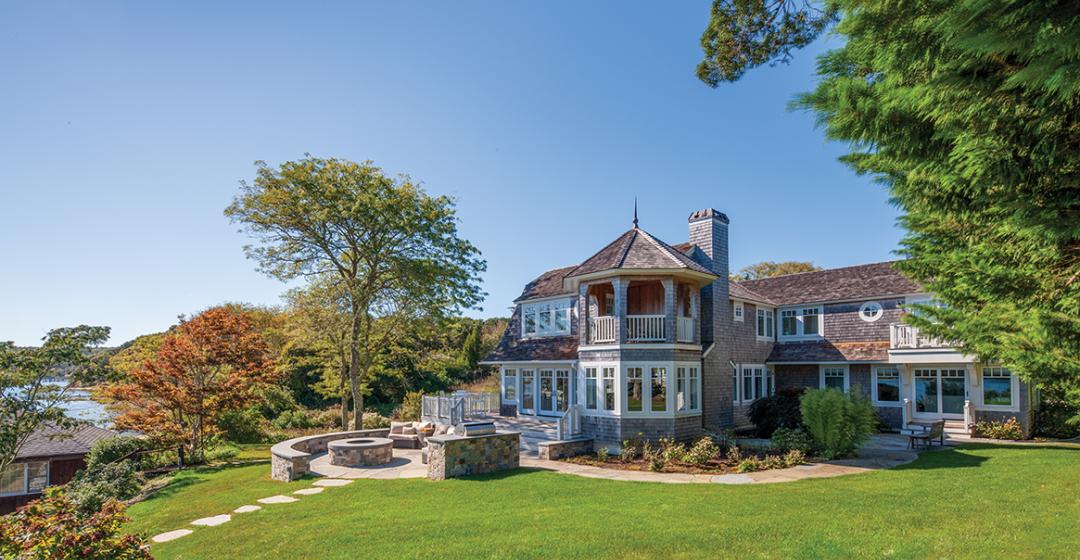


 1 comment
1 comment
Comments (1)